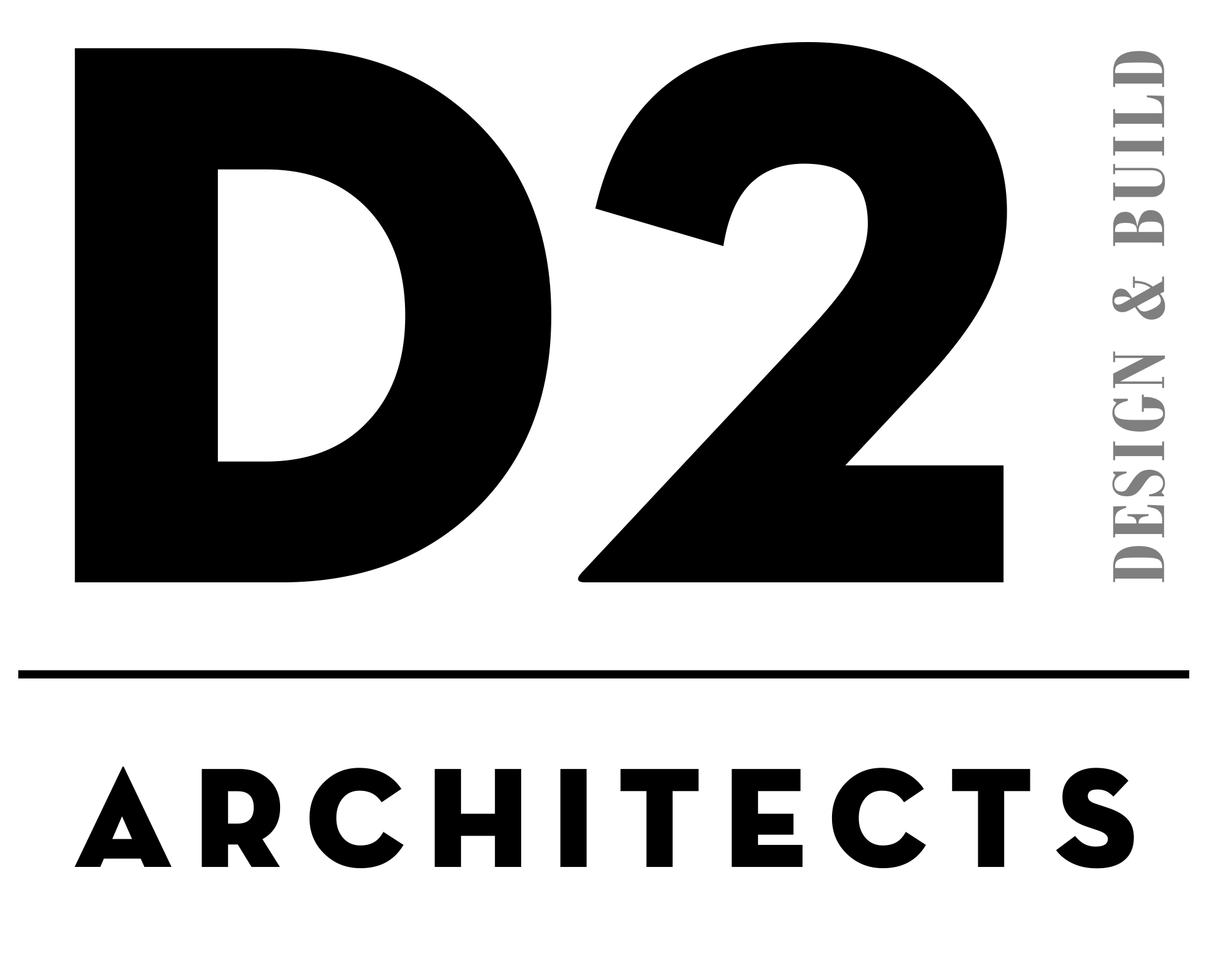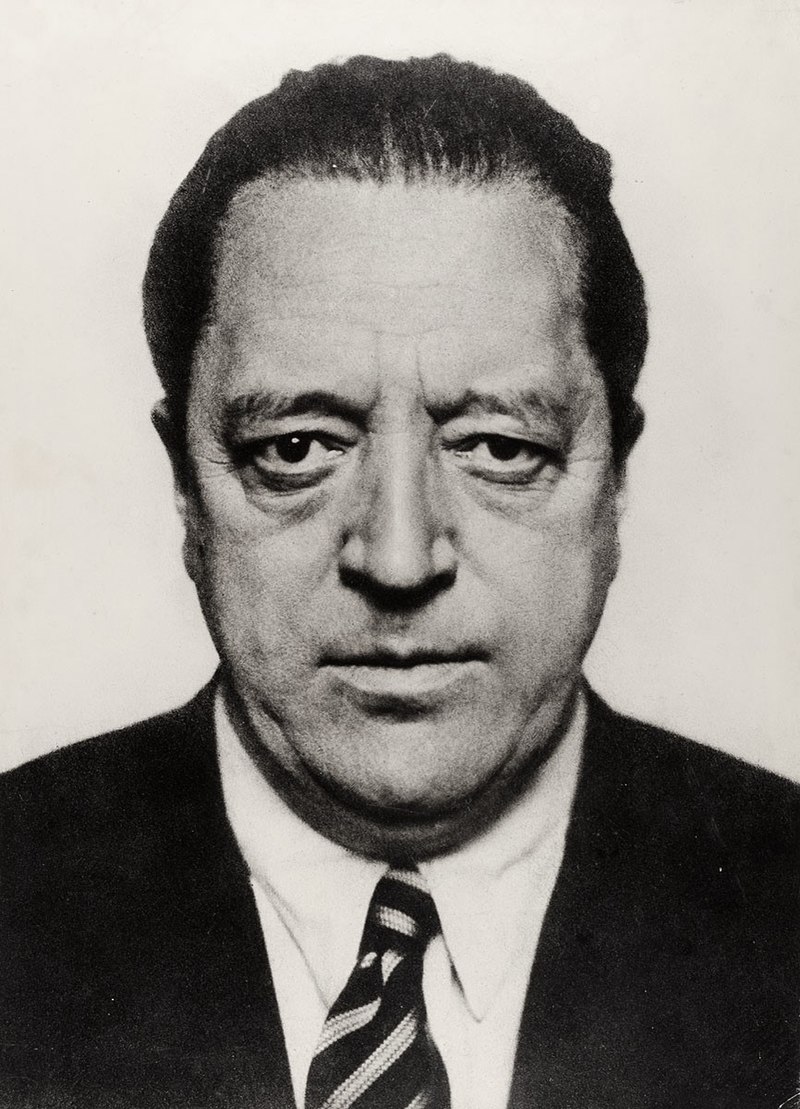
Nội dung bài viết
ToggleHình Khối và Không Gian: Ludwig Mies van der Rohe và Di Sản Kiến Trúc
Ông sinh ra tại Aachen, Đức, với tên là Maria Ludwig Michael Mies, là con trai của một người thợ đá thủ công, điều này đã ảnh hưởng sâu sắc tới quan điểm thực hành trong kiến trúc của ông sau này. Sau đó ông chuyển tới Berlin làm việc ở văn phòng thiết kế của Brono Paul, và từ 1908 đến 1912 làm việc tại xưởng thiết kế của Peter Behrens, một trong những người tiên phong của kiến trúc Đức thời bấy giờ. Mies đã học được rất nhiều về lý thuyết thiết kế cũng như sự phát triển của văn hóa Đức thời bấy giờ. Cũng tại xưởng thiết kế của Behrens, Mies đã gặp gờ và làm việc cùng với Le Corbusier và Walter Gropius.
(en) He was born in Aachen, Germany, under the name Maria Ludwig Michael Mies, the son of a stonemason. This background profoundly influenced his practical approach to architecture later in life. He later moved to Berlin to work at the design office of Bruno Paul, and from 1908 to 1912, he worked at the design studio of Peter Behrens, one of the pioneers of German architecture at the time. During this period, Mies gained significant insights into design theory as well as the cultural development of Germany at the time. It was also at Behrens’ studio that Mies met and worked alongside Le Corbusier and Walter Gropius.
Mies van der Rohe là một trong những KTS có ảnh hưởng nhất của thế kỷ 20, một trong những người sáng lập xu hướng kiến trúc hiện đại. Sinh ra ở Aachen, Đức, sự nghiệp của Mies ảnh hưởng rất lớn từ Peter Behrens, nơi Mies làm việc cùng hai bậc thấy khác trong chủ nghĩa hiện đại là Walter Gropius và Le Corbusier. Trong gấn một thập ký, phong cách tối giản của Mies ngày càng trở nên phổ biến và góp phần ảnh hưởng đến các lối kiến trúc khác. Một trong những phương châm nồi tiếng của ông chính là “Less is More”, không chi được ứng dụng trong kiên trúc mà còn ở tất cả mọi mặt cuộc sống.
(en) Mies van der Rohe was one of the most influential architects of the 20th century and a founding figure of the modernist architectural movement. Born in Aachen, Germany, his career was greatly shaped by Peter Behrens, where Mies worked alongside two other masters of modernism – Walter Gropius and Le Corbusier. Over nearly a decade, Mies’s minimalist style gained widespread popularity and influenced many other architectural approaches. One of his most famous maxims, “Less is More,” became not only a guiding principle in architecture but also a philosophy applied to all aspects of life.
MỘT SỐ THIẾT KẾ TIÊU BIỂU
TYPICAL DESIGNS
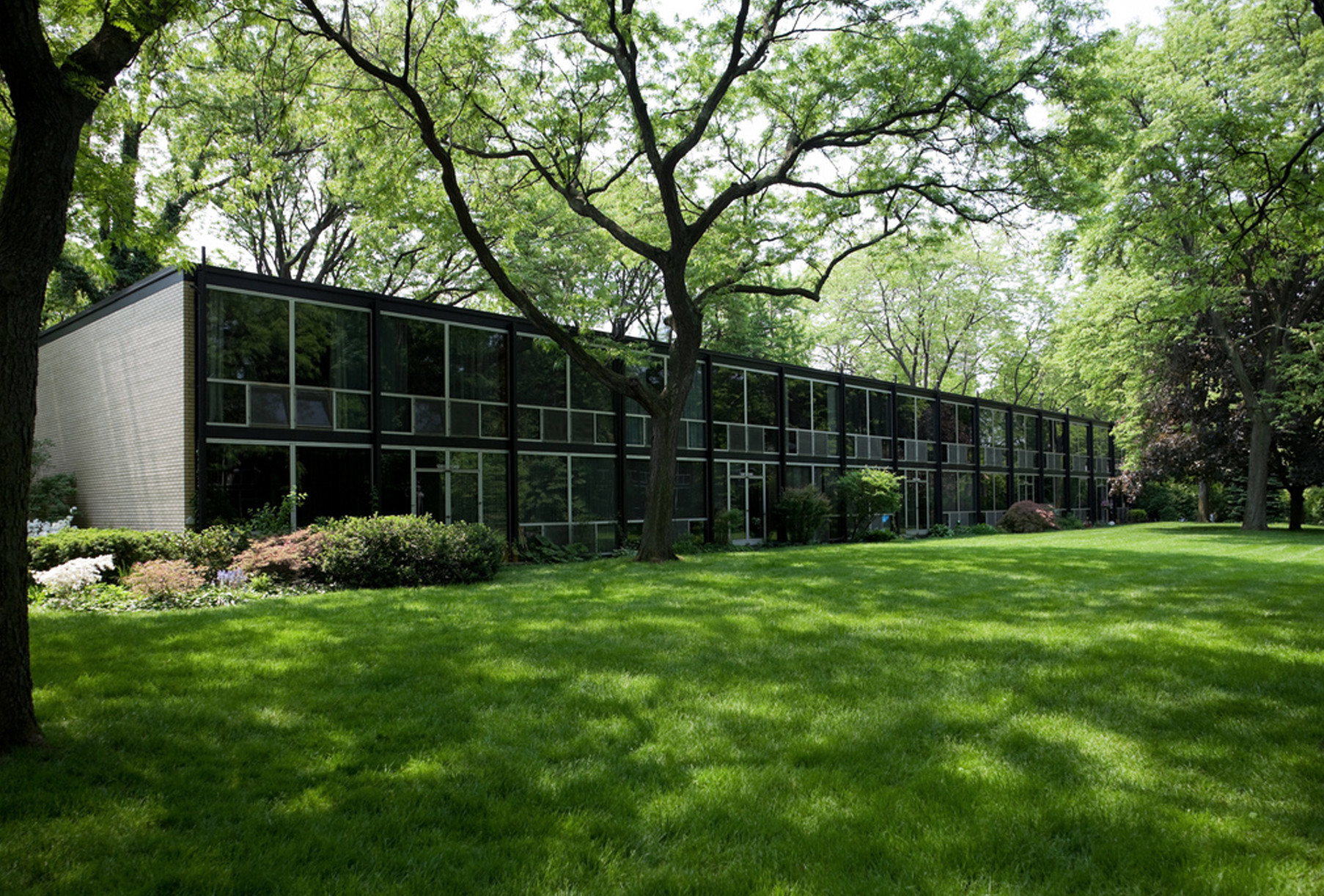
Lafayette Park

Farnsworth House

Neue National Gallery
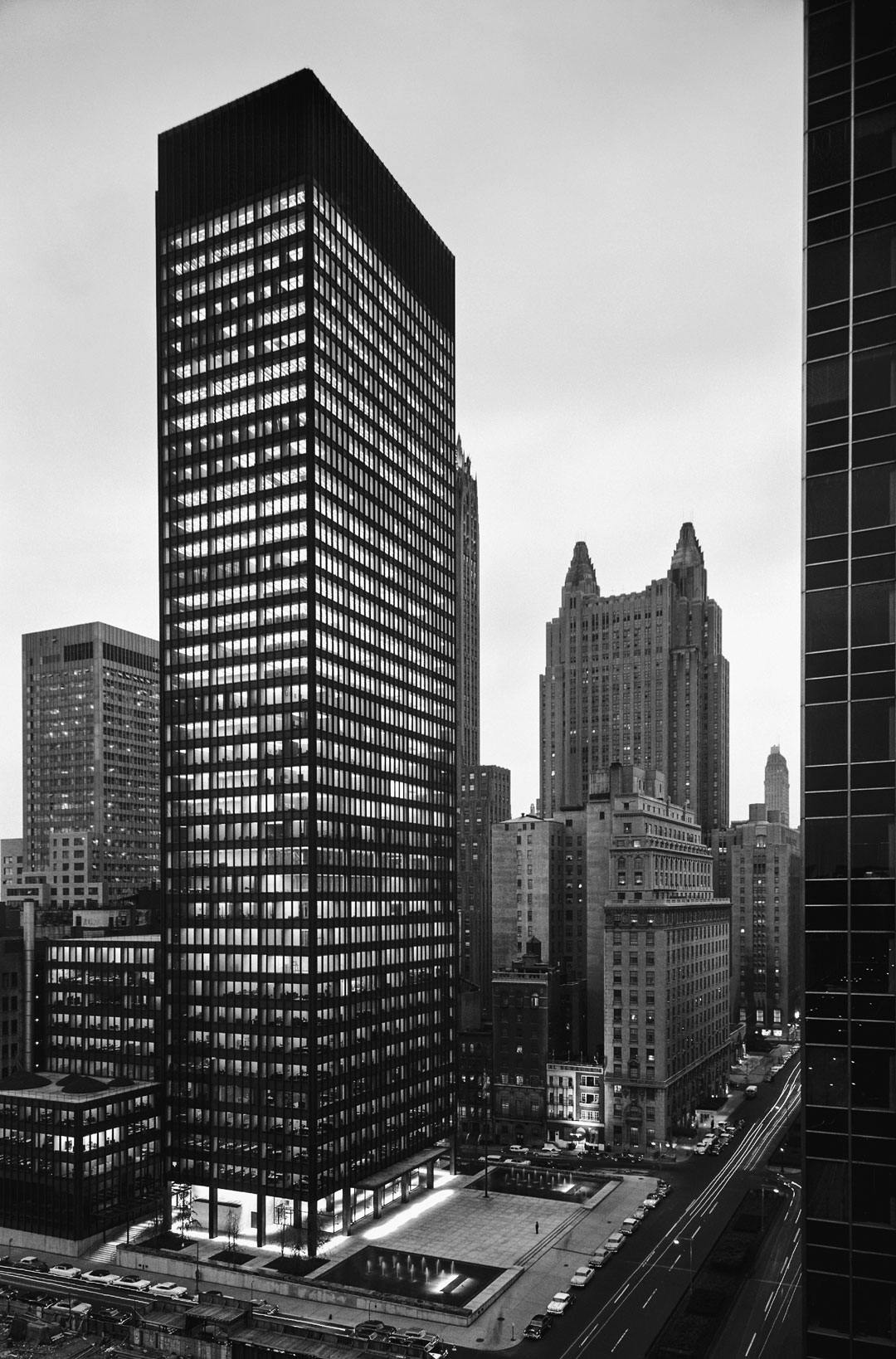
Seagram Building
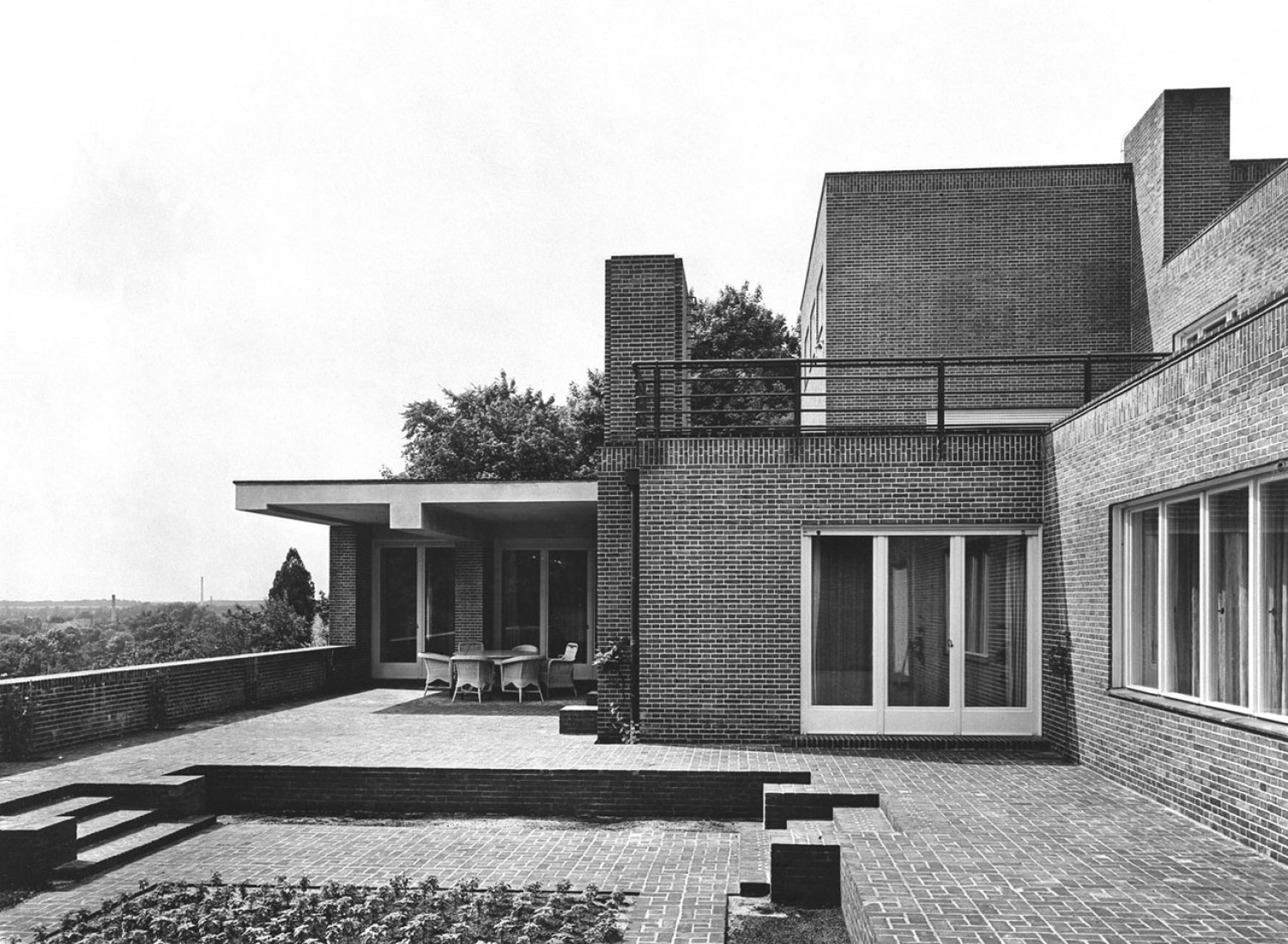
Wolf House

National Gallery of Art East Building
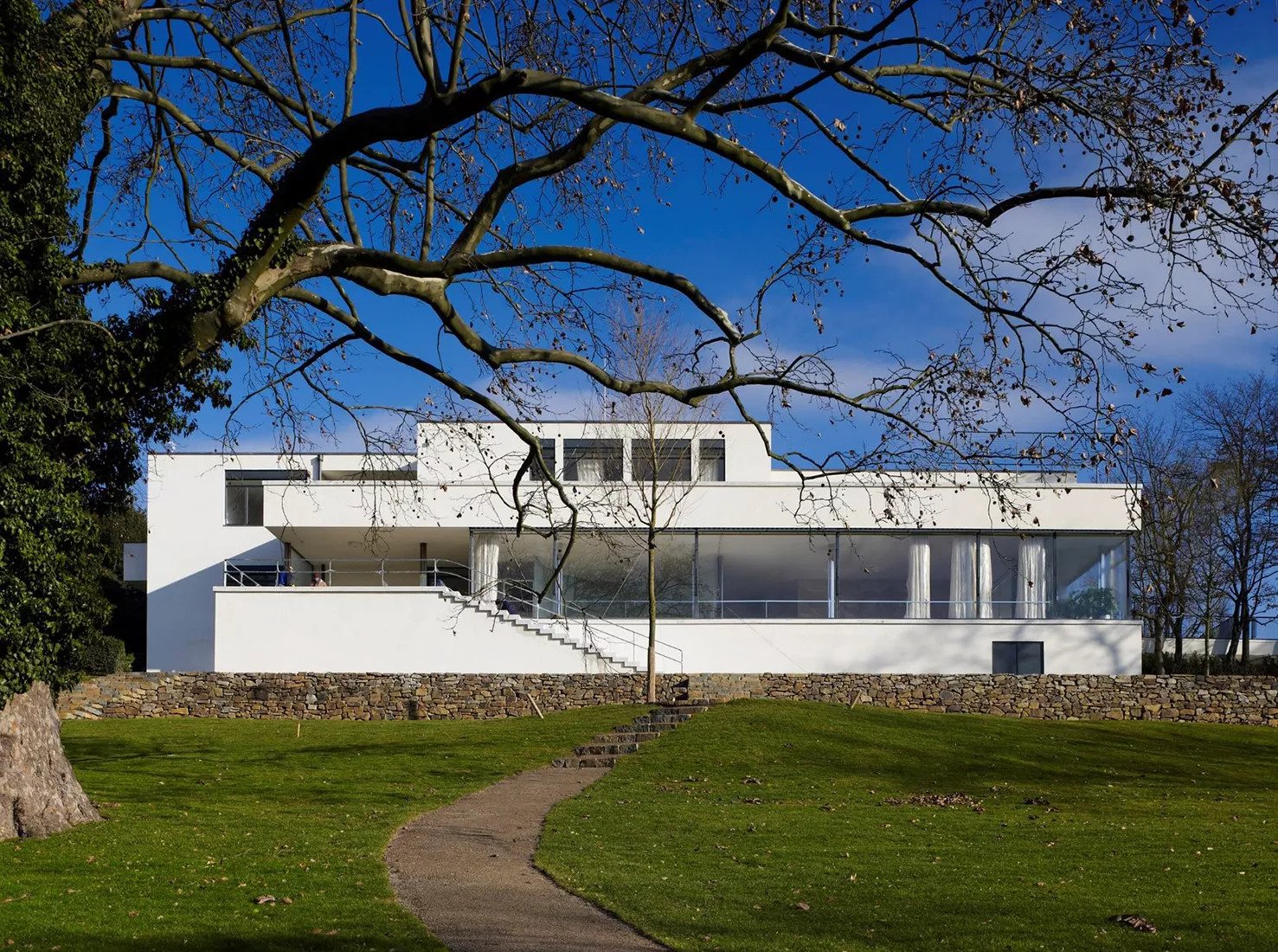
BARCELONA PAVILLON
Được biết đến như một trong những công trình quan trọng nhất của kiến trúc hiện đại, gian hàng được đặc trưng bởi sự đơn giản triệt để trong cách tổ chức và hình thức không gian, cùng với sự sang trọng sang trong của vật liệu được sử dụng. Là kết quả của quả trinh phân tích liên tục trong nhiều năm, nó được cho là do nhiều ảnh hưởng khác nhau, bao gồm cả sự yêu thích đặc biệt của kiến trúc sư đối với kiến trúc truyền thống Nhật Bản, chủ nghĩa tối cao và chủ nghĩa tân tạo
(en) Known as one of the most important works of modern architecture, the pavilion is characterized by its radical simplicity in spatial organization and form, along with the luxurious elegance of the materials used. The result of years of continuous analysis, it is believed to have been influenced by a variety of sources, including the architect’s particular admiration for traditional Japanese architecture, Suprematism, and Neoplasticism.
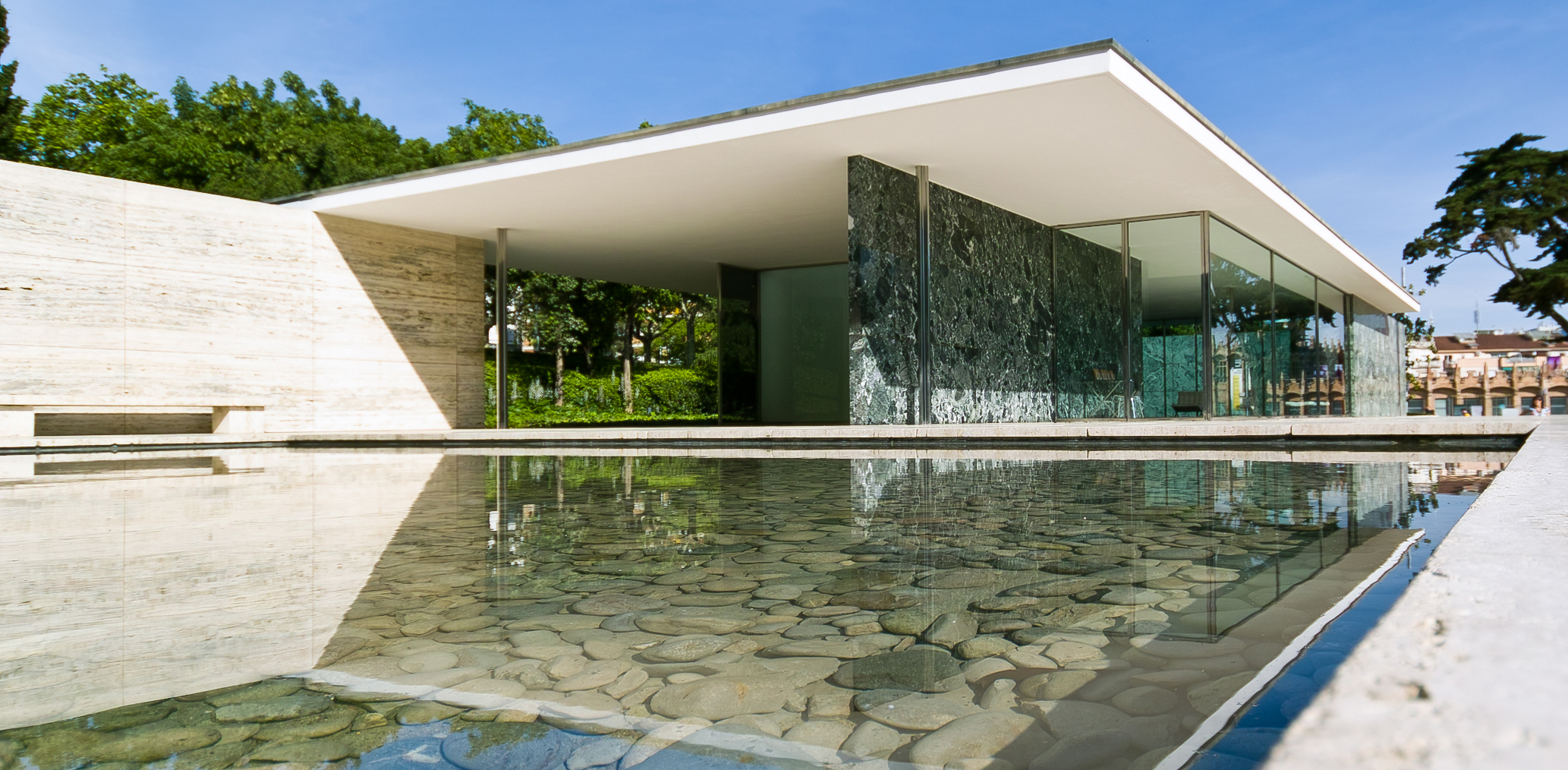
Phía trên phần đế, bố cục được phát triển dựa trên một lưới thông thường gốm tám cột. Pavilion xác định các không gian của nó thông qua sư tương tác trực giao của các mặt phẳng được dịch chuyển, sắp xếp các bức tường theo cách tạo ra sự lưu loát không gian tuyết đổi bên trong tòa nhà. Các cửa sổ lớn liên tục về ra ranh giới bên ngoài, thể hiện sự minh bạch, khái niệm tự do và tiến bộ mà Cộng hòa Đức tìm cách phản ánh vào thời điểm đó.
(en) Above the platform, the layout was developed based on a regular grid of eight columns. The pavilion defines its spaces through the orthogonal interaction of shifted planes, arranging the walls in a way that creates a continuous spatial flow within the building. The expansive, uninterrupted windows extend the boundaries outward, embodying transparency, and reflecting the concepts of freedom and progress that the German Republic sought to convey at the time.
Cái nhìn tổng thể khiến chúng ta nhận thức được bản chất nắm ngang của thiết kế, phần chân để, phần nhỏ ra lớn của mái nhà, cùng với tỷ lệ của nó, làm nối bật chất lượng này. Độ nhẹ của các cột thép kết nối các mặt phẳng này mang lại cho nó nét thanh tao, tạo cảm giác không trong lượng.
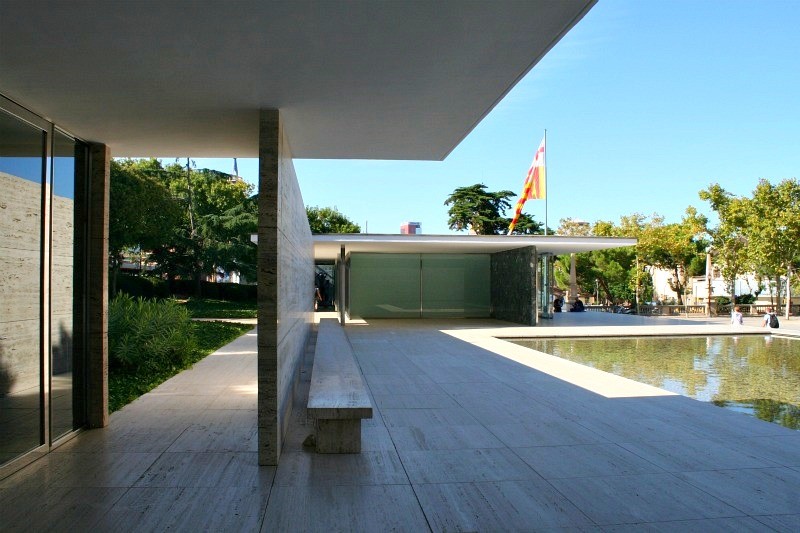
(en) The overall impression reveals the horizontal nature of the design – the base platform, the slight overhang of the roof, and its proportions all emphasize this quality. The slenderness of the steel columns connecting the planes adds a sense of elegance, creating an impression of weightlessness.

Mies Van Der Rohe đã thiết kế tòa nhà bằng cách tách cấu trúc ra khỏi vỏ bọc. Điều này tạo ra sự tách biệt của mái nhà khỏi các bức tường vì nó được hỗ trợ bởi các cột hình chữ thập bằng kim loại. Điều này cho phép các bức tường được sắp xếp tự do hơn, đóng vai trò là yếu tố hỗ trợ trong một số trường hơp và là vật tổ chức không gian trong một số trường hợp khác.
(en) Mies van der Rohe designed the building by separating the structural framework from the enclosure. This created a clear distinction between the roof and the walls, as the roof was supported by cruciform metal columns. This approach allowed the walls to be arranged more freely- serving as structural elements in some cases, and as spatial organizers in others.
